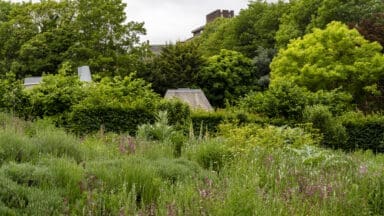
Located within the existing 2-acre gardens, the new OmVed hilltop village is spread across a series of buildings that follow the life-cycle of edible plants; from seed through to germination, growth, harvest and plate. Clustered on the hillside, the aim of the new buildings is to enable the gardens to become a base for celebrations with and for food, a community hub and a place for sharing insights and ecological best practice.
The landscape led project, designed by Paul Gazerwitz of Studio Gazerwitz Landscape Architects in collaboration with Piers Smerin of Smerin Architects includes a new greenhouse, barn events space, kitchen, rooftop garden and Seed Library.
Opened in 2017, OmVed Gardens works to share knowledge of urban growing and ecology, nature led creativity, wild learning and regenerative kitchen practices. Through sustainable events, conferences and community outreach the organisation has welcomed global voices in indigenous knowledge, experts in growing and soil health and developed community groups of all ages. The organisation’s mission is to work holistically across food, creativity and ecology, and their impact on health, climate education and community wellbeing continues to facilitate global connections with the UN World Food Programme and The Chefs’ Manifesto whilst also building relationships with the local community through a series of events and workshops.
“OmVed Gardens’ mission is to create the opportunity to come into relationship with each other and our environment. We focus on advocacy, community and education across food, creativity and ecology to nurture a more beautiful world. Now the addition of permanent new buildings to OmVed Gardens marks a step change for the organisation. These new spaces will reflect both the ambition, commitment to community and knowledge sharing ideals of the organisation. Building on the original vision for these spaces and the wider site, architect Piers Smerin has designed a series of welcoming spaces that will allow us to host so many more visitors to the garden, support of work with global food and growing networks and provide a richer experience for visitors of all ages and backgrounds keen to develop a deeper connection with nature,” said Karen Leason, Founder OmVed Gardens
For 2025, the OmVed Gardens programme, themed Growing Resilience, invites visitors to explore ecology, food, and creativity as pathways to health and climate resilience. The program includes various, hands-on courses, workshops, guided tours of the Regenerative Garden, sustainable cooking classes in the Conscious Kitchen and art experiences. In addition, a series of regular events such as supper clubs, in-house courses, guided tours and events will take place throughout the year.
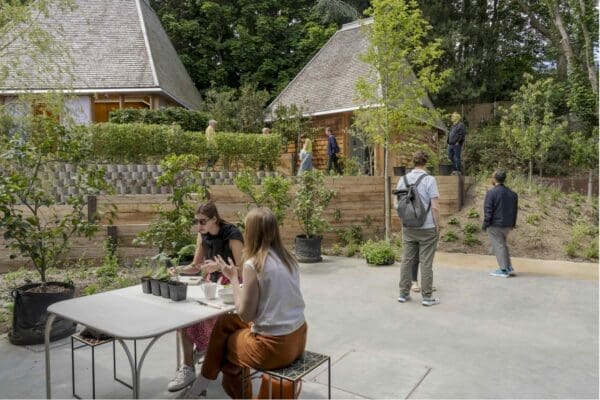
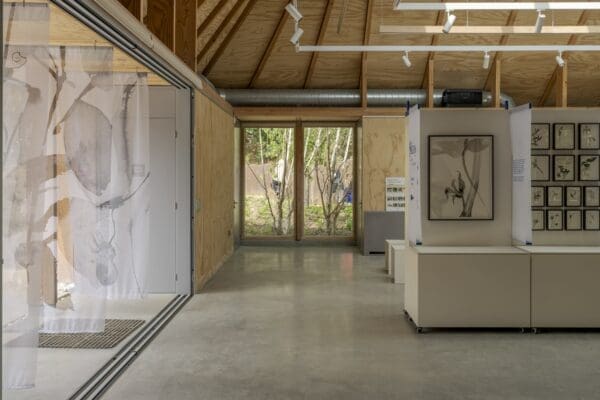
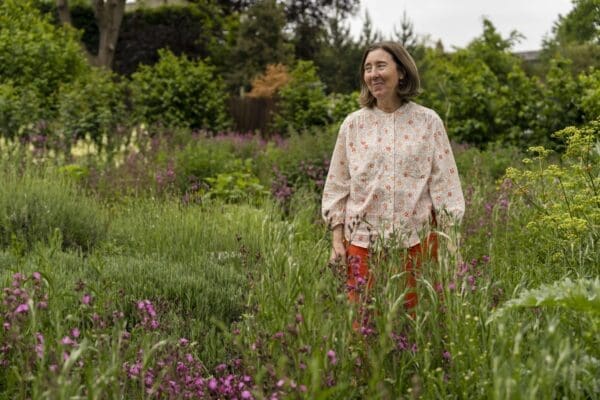
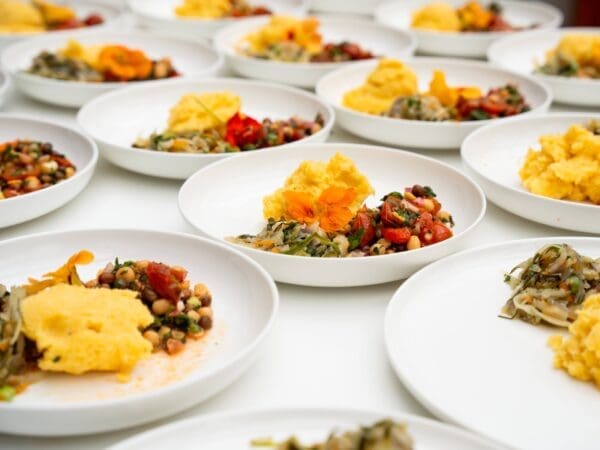
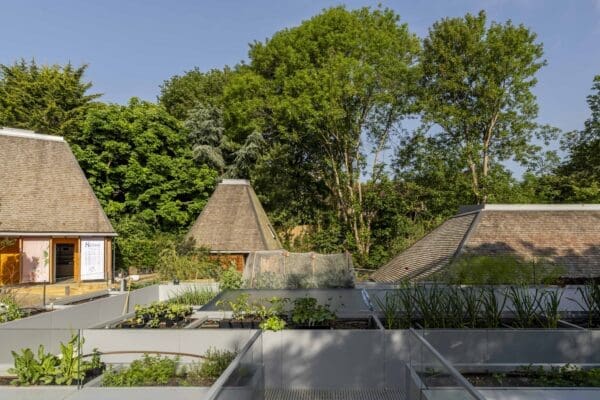
The new dedicated spaces will allow the gardens to remain open year round introducing sustainably designed buildings. Desiged by Piers Smerin of Smerin Architects, the buildings embrace the open access welcoming ethos of OmVed Gardens whilst creating sustainable technically innovative spaces. The buildings, framed in Douglas Fir and clad in Western Red Cedar, have a pyramid like profile – with the exception of the kitchen building which hosts an accessible rooftop garden. The buildings with exposed timber beams have raised roofs to provide natural ventilation akin to a traditional oasthouse. Following Passive design principles, sustainable materials were used as much as is practically possible, while placement on site maximises passive solar gain during the winter months.
“The project has been a once in a lifetime opportunity to design a series of buildings that work in harmony with their landscape setting rather than one being subordinate to the other as is so often the case. Working with Paul Gazerwitz and his team to achieve this has been a terrific experience and it has been fascinating to see the design of both the buildings and landscape change in response to each other as the final designs evolved. It has also been a great opportunity to show off how much you can do with timber as a constructional material whether creating the lofty vaulted spaces within the buildings, supporting the roof garden over the kitchen space or creating a bridge to connect the roof garden to the landscape beyond. Collaborating with structural engineers Lyons O’Neill and the specialist timber fabricators Carpenter Oak who made and erected the timber frames has resulted in some innovative, elegant and subtly beautiful timber structures that I’m delighted with and hope others will enjoy. Despite the many challenges presented by working on such a steeply sloping site, and with considerable help from the ever resourceful builders Johnson Friel Building, the whole project has been a pleasure from start to finish and it has been a privilege to help such a unique client realise their vision for OmVed Gardens,” explained Smerin.
Landscape architect Paul Gazerwitz rejuvenated the landscape at OmVed Garden, creating a series of pathways down the hillside linking the buildings together with lush planting. The new hillside landscape includes a wooded area complementing the existing garden spaces, wildflower meadow, permaculture vegetable garden, ponds, willow circle and orchard.
“One of the joys of visiting OmVed is its ability to transport you to a more peaceful and tranquil place, almost forgetting you’re still within a city. The winding path that descends through the garden to the pond, gives the visitor the time and space to slowly put their everyday cares aside and immerse themselves in nature. The new area of the garden, set within a woodland will complement this quiet contemplation by the creation of a more dynamic landscape that will facilitate activity and interaction. Like the two opposing sides of the mind that work together as a whole, it is hoped that this will also create clarity and evoke a sense of completeness. It’s been immensely fulfilling both professionally and spiritually to have worked on the design of OmVed gardens, watching it evolve from a very simple idea of a mediative green sanctuary to the destination that it is today. This latest transformation of gardens is the last step in a long but satisfying journey which will allow the pleasures of this garden to be enjoyed and relished year-round,” added Paul Gazerwitz.

